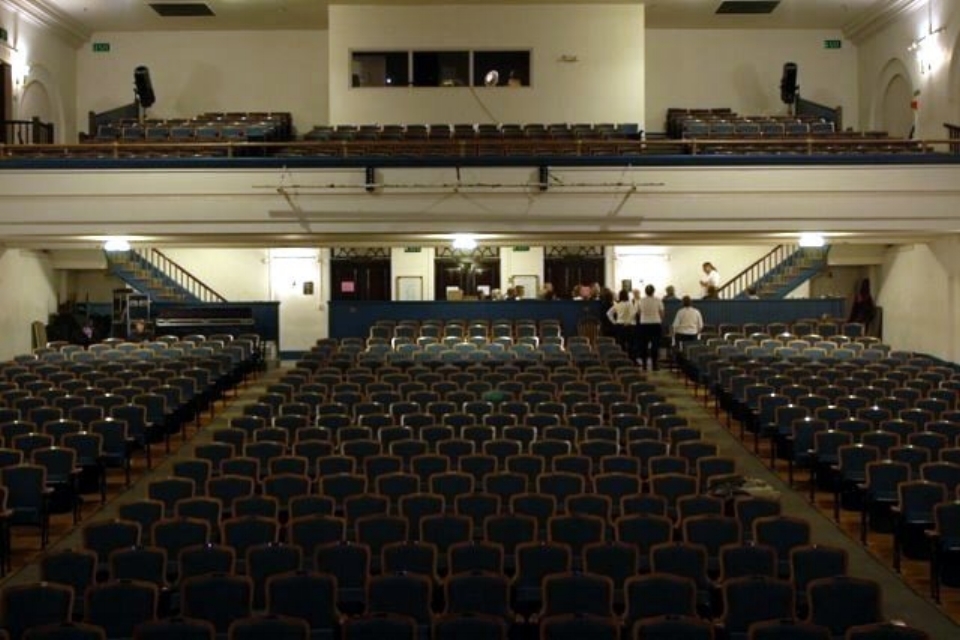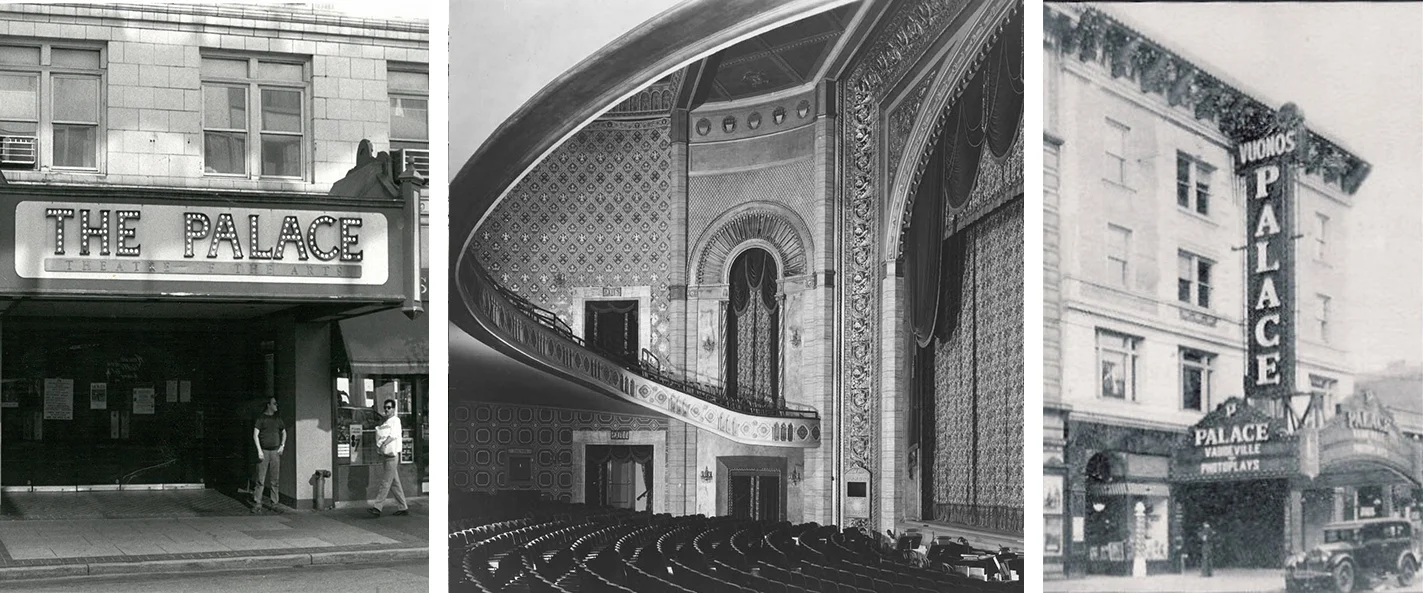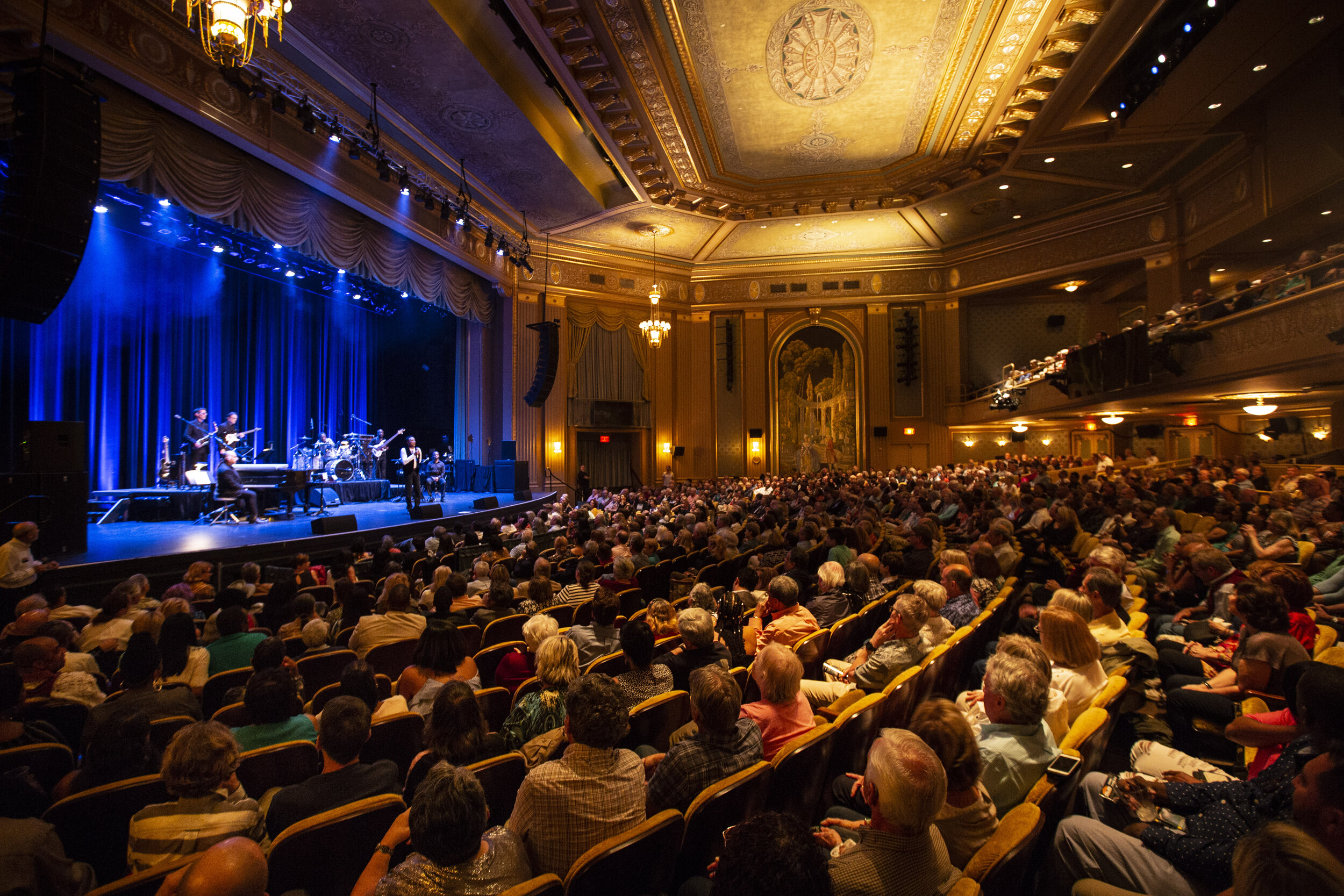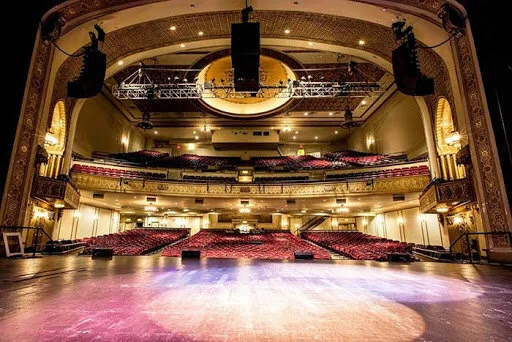Our Venues
The Bull Run
215 Great Rd, Shirley, MA 01464
Capacity 300
The Bull Run has been a Tavern for centuries and in Alison Tocci’s family since the 1940‘s. For six decades, Alison’s brother and their father before him ran the family business. Alison and her husband George took the reins on New Year’s Eve of 2009 and now employ 74 people including a wide array of aunts, uncles, nieces, nephews, cousins, in-laws and even a few outlaws. Their mission is simple: buy local; treat the staff and the talent like gold; support the local events and institutions that truly create community; and bring world-class entertainment to this rustic setting in north central Massachusetts. The intimate atmosphere at Bull Run is one-of-a-kind and we sincerely believe the Tavern is lucky for love; maybe that’s why so many betrothals, weddings, and special anniversaries take place here as the decades roll by. The tired and thirsty traveler has been stopping along this Great Road since 1740. Alison and George invite you to continue the tradition. Step back in time and relax in the authentic atmosphere of Bull Run.
Garde Arts Center
325 State Street, New London, CT 06320
Capacity 1450 | Garde Theatre
Capacity 120 | Oasis Room
The Garde Arts Center’s centerpiece is the historic restored 1450-seat Garde Theater. The Moroccan-style interior with plush orchestra and single balcony seating and state-of-the-art stage sound and lighting is ideal for Broadway musicals, opera, concerts from full orchestra to rock to intimate jazz, speakers, film, dance, theater and private and civic events of all kinds.
Tech Specs
The Oasis Room is a cozy 120-seat “living room” theater ideal for jazz and other intimate music, theater and comedy performances as well as conferences, speakers, dining and private events. Right off the mezzanine lobby (Pfizer Mezzanine) of the Garde Theater, the Oasis Room amenities include state-of-the-art LED stage lighting, a modular stage, excellent audio and natural acoustics, moveable seating, and its own catering kitchen.
The Grand
818 N. Market Street, Wilmington, DE 19801
Capacity 1140 I Copeland Hall
Capacity 1252 I The Playhouse
Capacity 305 I The Baby Grand
For more than 140 years, The Grand Opera House has been delighting the citizens of Wilmington, Delaware, and the greater Brandywine region with the finest live entertainment the country and the world have to offer. In 2015, we assumed operation of The Playhouse on Rodney Square (formerly the DuPont Theatre), adding the best of touring Broadway to our roster. With more than 120 performances a year, our three venues offer the very best entertainment options, something to please every taste.
The Grand and Playhouse are more than just the wonderful shows on stage. We provide a wide variety of community engagement programs for children, adults, and adults in the region.
Tech Specs
The Opera House has been home to some of the world's most gifted artists for over 130 years. As historic as it is aesthetic, the 1,140 seat theater represents both the physical and symbolic heart of The Grand.
The Playhouse on Rodney Square, formerly the DuPont Theatre, in Wilmington, Delaware, presents national touring productions of Broadway shows and is the oldest continuously operating legitimate theatre in the country. Located in the DuPont Building, the brightest stars of stage and screen have lit the Wilmington sky and graced the lovely 1,252-seat Victorian theatre since 1913.
Began as the historic Aldine Theater built in 1921. Then The Grand acquired the lot in 1992 to create the Edith and Alexander F. Giacco Building in 2000. Now it's a cozy 305-seat theater which occupies the first floor with a large lobby area including a café area and a bar! Perfect for school functions, recitals, weddings and more!
Grunin Center for the Arts
Ocean County College, College Drive, Toms River, NJ 08754
Capacity 464
The Jay and Linda Grunin Center for the Arts, located on the campus of Ocean County College, is a performing arts center dedicated to providing art and entertainment to Ocean County and the Jersey Shore. Featuring premiere acts from across the globe, the Grunin Center’s intimate venue allows patrons to experience once-in-a-lifetime performances from venerated artists, hometown musicians, and unique entertainers. Music performances of all genres, theatre, film, and dance make their way to the Grunin Center stage each season.
Tech Specs
Wheelchair accessible seats
Fully equipped lighting and sound package, including backline
2 Dressing rooms
Stage Dimensions
Proscenium Width - 40’
Proscenium Height - 18’
Grid Height - 33’
Additional Tech Specs for Grunin Center
Hawaii Theatre
1130 Bethel St, Honolulu, HI 96813
Capacity 1350
Built in 1922, the Hawaii Theatre is the second largest proscenium performance facility in the state and the only remaining theatre of its type in Hawaii. Listed on both the State and National Registers of Historic Places, it is recognized locally, nationally and internationally for its superb technical capacity and beautiful ambiance. The Hawaii Theatre Center was incorporated in 1984 as a non-profit 501(c)3 corporation.
Tech Specs
Kleinhans Music Hall
3 Symphony Circle, Buffalo, NY 14201
Capacity 2500 I Main Auditorium
Capacity 700 I Mary Seaton Room
Kleinhans Music Hall is designated as a National Historic Landmark with an international reputation as one of the finest concert halls. Orchestra musicians, conductors, and soloists have long admired Kleinhans, including Jascha Heifetz (“It’s a joy to play in this hall”); Artur Rubenstein (“Any artist gives his best in a hall such as this”); and Serge Koussevitzsky (“Kleinhans Music Hall is a dream of a lifetime – perfect and complete.”) Kleinhans is considered one of the most acoustically perfect halls in the world, and that perfection has not diminished through the years.
Kleinhans Music Hall was built thanks to the generosity and vision of Edward and Mary Seaton Kleinhans and the stewardship of their charitable dreams by the Community Foundation for Greater Buffalo. The Community Foundation was bequeathed the estates of Mr. and Mrs. Kleinhans, who made their fortune from the clothing store that bore their name, and who died within three months of each other in 1934. The hall was completed using funds from the Public Works Administration.
The Kleinhans, who were music lovers, found the Elmwood Music Hall drafty and acoustically imperfect, and specified their money was to be used “to erect a suitable music hall…for the use, enjoyment and benefit of the people of the City of Buffalo.”
Kleinhans Music Hall was officially opened on October 12, 1940; this date also marked the Buffalo Philharmonic’s first concert in the hall under the baton of Franco Autori.
Kleinhans Music Hall was designed by the famous Finnish father-and-son team of Eliel and Eero Saarinen, along with architects F.J. and W.A Kidd. Kleinhans is known for its combination of graceful structural beauty and extraordinary acoustics. The design of Kleinhans Music Hall resembles the body of a string instrument, as does the main auditorium. There are three notable rooms within Kleinhans: the Main Auditorium, Livingston Hall (named in memory of Mary Livingston, mother of Mr. Kleinhans), and the Mary Seaton Room (a memorial to Mr. Kleinhans’ wife, Mary Seaton Kleinhans).
Eliel Saarinen’s aim was to create “an architectural atmosphere…so as to tune the performers and the public alike into a proper mood of performance and receptiveness, respectively.” In 1989, the hall was designated a National Historic Landmark, the highest designation of significance a site or structure can receive.
Landmark on Main Street
232 Main Street, Port Washington, NY 11050
Capacity 400
The Jeanne Rimsky Theater is a beautiful space to rent for your own private event — a concert, dance recital, organization meeting, lecture, and more. The 425-seat, fully-air-conditioned space features state-of-the-art sound and lighting technology.
Tech Specs
Theater Dimensions - 50 feet wide by 26 feet deep to wall with wings
Actual Working Space - 30 feet wide by 26 feet deep without wings
Seating Capacity - 425 seats total — 300 orchestra and 125 balcony
Fully air-conditioned
wheelchair accessible, and special seating areas are available.
Lebanon Opera House
51 North Park Street Lebanon, NH 03766
Capacity 763
Lebanon Opera House, a historic 800-seat performing arts center, is the largest proscenium theater in the Upper Connecticut River Valley. Built in 1924, LOH began life as a vaudeville theater, community gathering place and city hall.
Today, Lebanon Opera House remains the only community-based theater of its size in west-central New Hampshire and the cultural focal point of the greater Lebanon community. Although much has changed in the past 93 years, Lebanon Opera House still honors its rich tradition of supporting arts, education and community every day.
Tech Specs
Stage Specs - Thrust in semi-circle from about 6’8” at proscenium opening sides to 8’ at center from plaster line. There are two trap doors, one DSR near the lip and the other USC. Both require some planning and consultation before use. The stage can be accessed from the green room at both sides. The house seats 803 when all seats are in place. It is air-conditioned and newly refurbished with new seats and carpet.
Proscenium opening – 28’10” W X 20’ High
Stage Height from Audience floor – 39”
Back wall from apron – 36’
Grid at 50’
Stage left wings 12’ wide and 24’ deep Stage right usable – 10’ wide and 15’ deep
Additional Tech Specs for The Lebanon Opera House
Palace Theater
100 East Main Street, Waterbury, CT 06702
Capacity 2500
The Palace Theater has recently undergone $30 million dollar restoration project. This former vaudeville house located in Waterbury, Connecticut is now the largest performance stage house, measuring 5,000 square feet, in the state. The seating capacity is 2,565.
The Webster Hall has an orchestra and mezzanine level; and an Orchestra Pit with a capacity of 26 musicians in primary pit area and the ability to increase to approximately 48 musicians.
In an effort to accommodate audiences of varying sizes, the Palace Theater can divided the house into 4 seating capacities: 635, 1136, 1856 & 2543 (These numbers include kills).
Tech Specs
The Palace Theatre
61 Atlantic St, Stamford, CT 06901
Capacity 1598
The Palace Theatre, a 1,580-seat Thomas Lamb-designed vaudeville house, was acclaimed as “Connecticut’s Most Magnificent” when it opened in 1927. It was restored and re-opened in 1983 for live theatre, opera, dance, comedy and concerts, plus art exhibitions in the Sackler Gallery. A multiphase Palace Improvement Project provided The Palace Theatre with a Broadway-sized stage, new dressing rooms, wardrobe and costume maintenance facilities, as well as other technical-support facilities.
The Mission of The Palace Theatre is to present, produce, host, and manage the premier performing arts and cultural experiences for the region.
Tech Specs
The Paramount Theater
215 East Main Street, Charlottesville, VA 22902
Capacity 1100
Following its Thanksgiving Eve 1931 opening, The Paramount became a landmark overnight. As one of Charlottesville’s premiere destinations, The Paramount made movie-going a special experience. The Paramount remained Charlottesville’s crown jewel until 1974 when its doors closed for good as businesses moved out of the downtown area. Even as the lights dimmed on the marquee, the theater was not forgotten. Almost from that moment, efforts were launched to save the theater from real and constant threats of demolition.
The nonprofit Paramount Theater reopened its doors on December 15, 2004 as a premiere performing arts center located on Charlottesville’s thriving downtown mall. Since the reopening, more than 1 million patrons have attended thousands of events presented on the stage and screen. With auditorium and balcony seating for just over 1,000 guests, the sight lines have been summarized as “There is not a bad seat in the house!”
In July 2017, The Paramount Theater was awarded the Outstanding Historic Theatre Award by the League of Historic American Theatres (LHAT). The Outstanding Historic Theatre Award recognizes a theater that demonstrates excellence through its community impact, quality of program and services, and quality of the restoration or rehabilitation of its historic structure.
Tech Specs
Tupelo Music Hall
10 A Street, Derry, NH 03038
Capacity 700
In September of 2004, Tupelo Music Hall was born in a repurposed 1890’s farmhouse in Londonderry, NH with the intention of providing occasional music shows to locals. Within three years, the award winning venue was showcasing over 200 nationally recognized artists per year in our small 2,400 sf space. In Spring of 2017, Tupelo Music Hall relocated to a renovated building in Derry, NH. In the move, the capacity changed from 240 to nearly 700. What didn’t change, however, was the listening room experience that folks grew to love in Londonderry.
Tupelo Music Hall is a multi-genre performing arts space specializing in music events, comedy, and occasional theatrical shows. With two seating arrangements, Tupelo Music Hall can accommodate both mid-size and larger artists in an intimate setting. We strive to provide the best listening experience in New England in an acoustically superior space with state of the art sound equipment. It’s no mistake that our motto is “It’s All About The Music”.
Sacred Heart University Community Theatre
1420 Post Road, Fairfield, CT 06825
Capacity 400
Located in the heart of downtown Fairfield, SHU Community Theatre pairs entertainment and education in a fully reimagined historic 400-seat venue. From live concerts and theatrical performances to film screenings, author talks and hands-on learning activities, SHU Community Theatre is a cornerstone of cultural enrichment for audiences of all ages and backgrounds.
Santander Performing Arts Center
Santander Arena, 700 Penn Street, Reading, PA
Capacity 1800
The Santander Arena, formerly known as the Sovereign Center, is managed by SMG and first opened its doors in September of 2001. Since then, it has hosted over 2200 shows in a wide range of genres. The arena, which seats up to 8800 for concerts and 7200 for hockey, is home to the Reading Royals of the ECHL.
Tarrytown Music Hall
13 Main Street,Tarrytown, NY 10591
Capacity 800
The Music Hall is one of the busiest theaters in the region, offering the best in music, theater, dance, and film, and is a cultural destination, attracting well over 85,000 people including 25,000 children on an annual basis from all over the tri-state area. It is an economic engine, generating over $1 million for the local community through visitor related spending and contributes between $100,000 of space to local nonprofit organizations such as The Random Farms Kids’ Theater and Westchester Symphonic Winds every year.
Tech Specs
Stage Specs - The stage floor is masonite over sprung wooden deck, painted black, semi-gloss black (Benjamin Moore). Please note: The stage has an approximately 3% rack from upstage to downstage.
Proscenium Width 32'
Proscenium Height 21.5'
Width including wings 63'
Depth 28'
Grid Height 35' (Batons can only fly to 32')
House Lighting
House lights are controlled from two locations: backstage and in the house. A dimmer backstage left controls the chandeliers and breaker switches control the rim, mural and proscenium lighting. In the house right stairwell, nondimming breakers control the lights under the balcony and decorative lighting.
Stage Lighting
The Music Hall has a full rep plot available for your production.
Sound
FOH position - The permanent position is located at the back of Orchestra Center, house left, under the balcony. The system runs on a 100 amp circuit.
Audio System Description - The Tarrytown Music Hall Sound System is comprised of two ground stacked line arrays (5x Meyer M2D per side), three stage level front fills DSR, DSC, DSL (Meyer M1D’s) and one subwoofer per side (Meyer 700-HP). The bottom three boxes per side fill the orchestra, with two top box per side fill for the balcony seating. The arrays are sent from the Stereo A Left/Right of the console to the Gaileo, subwoofers and front fills receive signal from the Stereo A and B output of the console to the Galileo. The system has been calibrated with SIM 3. There is a BSS Opal two 31 Band, 1/3 octave EQ in- line before the Galileo for the FOH engineer to tune the system for each show requirements, as well as another Ashly two 31 Band, 1/3 Octave EQ for the two downstage monitor wedges that are available. On stage, there are two plug box locations, one on the Down Stage Left, and the other on the Down Stage Right wall. Each box has 24 Female XLR inputs, and 6 Male XLR Return lines, with a XLR 4’ fan-out at the Front of House mix position. There is also two 20 Amp receptacles on each side next to these plug boxes, as well as at FOH. Down stage left is the power tie-in location, a 100 Amp 3-phase disconnect with cam-lock connectors.
Troy Savings Bank Music Hall
30 Second Street Troy, NY 12180
Capacity 1100
Today the Hall’s excellent reputation for orchestral and chamber music has expanded to include amplified events. Acoustic curtains line the rear walls and can be deployed or retracted as needed, and hand-painted absorptive panels can be added to the cove on stage without a visual change. Always with preservation of sound as the top priority, Troy Savings Bank Music Hall has evolved to become a destination venue for a wide range of classical and modern music performances and recording.
Tech Specs
Sound The Troy Savings Bank Music Hall is regarded as one of the most acoustically sensitive venues ever built. The reflective surfaces, high domed ceiling and band shell design provide a naturally amplified, long reverberation creating a lush and warm sound for light ensembles and classical concerts without the need for any sound reinforcement. The Hall has proved to be a challenge for more contemporary artists.
Stage Specs
68" wide x 20' 6" deep (center of apron)
Curved perimeter of stage is 70' wide
Height of stage is approx. 4' above orchestra floor
3 Dressing rooms
Chorus room
Orchestra room
Tupelo Music Hall
10 A Street, Derry, NH 03038
In September of 2004, Tupelo Music Hall was born in a repurposed 1890’s farmhouse in Londonderry, NH with the intention of providing occasional music shows to locals. Within three years, the award winning venue was showcasing over 200 nationally recognized artists per year in our small 2,400 sf space. In Spring of 2017, Tupelo Music Hall relocated to a renovated building in Derry, NH. In the move, the capacity changed from 240 to nearly 700. What didn’t change, however, was the listening room experience that folks grew to love in Londonderry.
Tupelo Music Hall is a multi-genre performing arts space specializing in music events, comedy, and occasional theatrical shows. With two seating arrangements, Tupelo Music Hall can accommodate both mid-size and larger artists in an intimate setting. We strive to provide the best listening experience in New England in an acoustically superior space with state of the art sound equipment. It’s no mistake that our motto is “It’s All About The Music”.
Union County Performing Arts Center
1601 Irving Street, Rahway, NJ 07065
Capacity 1334
UPAC is the largest center for the performing arts in Union County and currently showcases children’s programming, musicals and plays, classic and independent film presentations, multicultural programs and events, and live music concerts.
The Main Stage is listed in both state and national registers of historic sites, and is now operating as a multipurpose venue for the performing arts.
The facility is run by a non-profit organization staffed by professional, hard-working employees and is supported by an outstanding volunteer corps and its local community of residents.


















